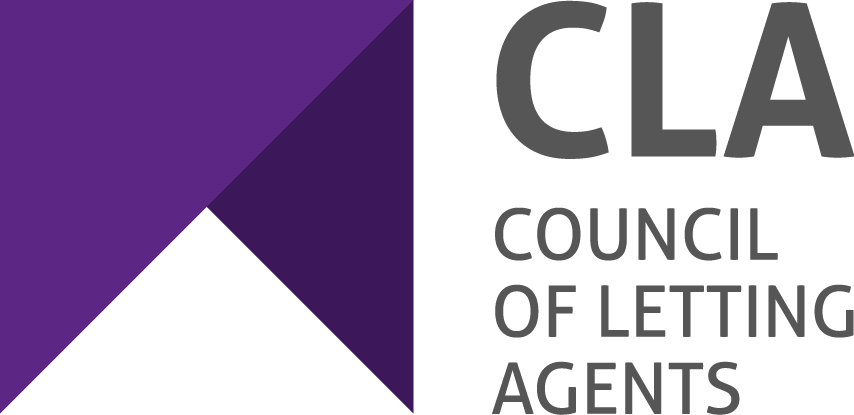Tarth Crescent, Blyth Bridge, EH46
£925 pcm
2 bedroom semi-detached cottage to rent
Welcome to this beautifully refurbished two bedroom semi-detached bungalow, located in the quiet hamlet of Blyth Bridge, just a short drive from West Linton. Offering modern interiors and generous garden space, this home blends countryside charm with contemporary living, ideal for couples, professionals, or small families seeking a rural escape within easy reach of Edinburgh.
The accommodation begins with a bright and welcoming living room featuring a cosy log burner, perfect for relaxing evenings. This space flows effortlessly into the kitchen/dining area, which has been thoughtfully designed to include a fitted cooker and hob, plenty of dining space, and direct access to the large rear garden, ideal for entertaining or enjoying the outdoors.
There are two good-sized bedrooms and a sleek shower room, complete with modern wet wall finishings. The home is warmed by oil fired central heating, ensuring year round comfort.
Outside, the property boasts both a front garden and a particularly spacious rear garden, offering excellent outdoor space for relaxing, gardening or play. On-street parking is available.
Set in Blyth Bridge, this home enjoys a peaceful rural setting while remaining conveniently located for commuting via the A701 or A702. The nearby village of West Linton offers local amenities, cafes, and a strong community feel.
Landlord registration number:- 541049/355/03042
EPC Band:- D Deposit:- £1125
Council Tax Band:- B
Letting Agent Registration Number:- LARN1812004
Council Tax Band: B (Scottish Borders Council)
Deposit: £1,125
Parking options: Off Street
Garden details: Private Garden
Electricity supply: Mains
Heating: Oil
Water supply: Mains
Sewerage: Mains
The accommodation begins with a bright and welcoming living room featuring a cosy log burner, perfect for relaxing evenings. This space flows effortlessly into the kitchen/dining area, which has been thoughtfully designed to include a fitted cooker and hob, plenty of dining space, and direct access to the large rear garden, ideal for entertaining or enjoying the outdoors.
There are two good-sized bedrooms and a sleek shower room, complete with modern wet wall finishings. The home is warmed by oil fired central heating, ensuring year round comfort.
Outside, the property boasts both a front garden and a particularly spacious rear garden, offering excellent outdoor space for relaxing, gardening or play. On-street parking is available.
Set in Blyth Bridge, this home enjoys a peaceful rural setting while remaining conveniently located for commuting via the A701 or A702. The nearby village of West Linton offers local amenities, cafes, and a strong community feel.
Landlord registration number:- 541049/355/03042
EPC Band:- D Deposit:- £1125
Council Tax Band:- B
Letting Agent Registration Number:- LARN1812004
Council Tax Band: B (Scottish Borders Council)
Deposit: £1,125
Parking options: Off Street
Garden details: Private Garden
Electricity supply: Mains
Heating: Oil
Water supply: Mains
Sewerage: Mains
Features
- 360 Virtual Tour
- 2 Double Bedrooms
- Log Burner
- Garden
- Off-street parking
- Semi detached bungalow
Reference: TC2CHR
Whilst every effort is made to ensure the accuracy of these details, it should be noted that the measurements are approximate only. Floorplans are for representation purposes only and prepared according to the RICS Code of Measuring Practice by our floorplan provider. Therefore, the layout of doors, windows and rooms are approximate and should be regarded as such by any prospective tenant.
Arrange a Viewing
To arrange a viewing for this property, please call us on 0189 9221911 / 0844 381 4116, or complete the form below:
Required fields are marked with *










